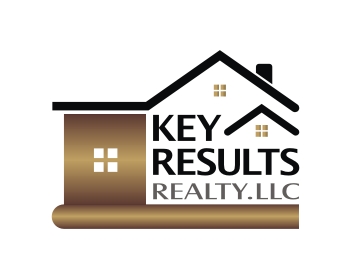Licensed in the State of Arizona.
License LC635182000
Contact: (480) 217-1930
Supplements: Modern Coastal Architecture: Project DUO stands out as a one-of-one with its unique Modern Coastal Architecture, imagined with the amazing team at DesignTank and Urban Revival. Integrating high-end materials and finishes, like aggregate concrete driveways and walkways, exposed brick, heat and steam treated exterior rated oak and metal, combined with innovative design to create a visually striking appearance Luxurious Interiors: Every detail has been carefully selected, from the state-of-the-art kitchen with premium appliances and custom cabinetry, to the tranquil bedrooms each with en-suite facilities and walk-in closets. The master suite is particularly impressive, offering a spa-like bathroom and breathtaking CB Mtn views from the moment you open your eyes in the morning. Prime Location: Situated within close proximity to top schools, fine dining, and exclusive shopping, this home offers both privacy and convenience in Phoenix's most coveted neighborhood. This property is more than just a home; it's a masterpiece of modern design and a rare jewel in the Arcadia real estate market. Outdoor Living: Exterior patios and expansive walk-out decks enhance your connection to nature, providing a perfect setting for relaxing and hosting with scenic mountain backdrops. Experience the paragon of modern luxury living with unrivaled views and exquisite design in this exclusive Arcadia residence. Your chance to own this spectacular home is just an inquiry away.

