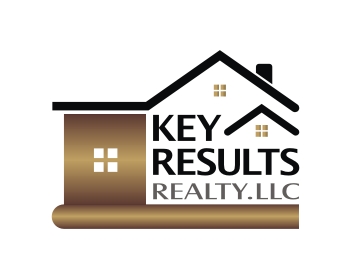Licensed in the State of Arizona.
License LC635182000
Contact: (480) 217-1930
Supplements: Additionally upstairs is a separate guest suite with its own large living space, bedroom and en-suite bathroom, providing privacy and comfort for visitors or next gen living space. The open loft area offers versatile options, whether you desire a home gym or additional office space. Outside, the low-maintenance desert landscaping in the front yard adds to the home's curb appeal, while the backyard oasis beckons with an extended shaded patio, therapy jet Spa, and oversized gate for added convenience. Plus, enjoy direct access to the nearby Queen Creek Wash Trail for leisurely walks or bike rides. Additional highlights include a new water heater, high-efficiency HVAC system (all 3 units) installed within the last 3 years, and leased solar panels for energy savings. Conveniently located near the heart of Queen Creek, this home offers easy access to shopping, dining, and recreational amenities.

