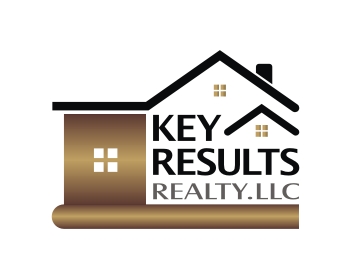Property Type:
Residential
Bedrooms:
3
Baths:
2
Square Footage:
2,276
Lot Size (sq. ft.):
10,559
Status:
Active
Current Price:
$775,000
Last Modified:
5/20/2024

