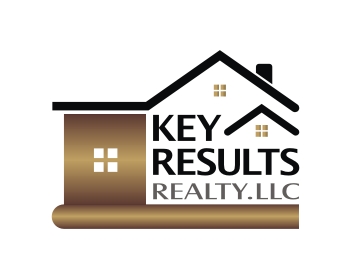Property Type:
Residential
Bedrooms:
2
Baths:
2
Square Footage:
1,298
Lot Size (sq. ft.):
15,360
Status:
Active
Current Price:
$700,000
List Date:
4/27/2024
Last Modified:
5/01/2024

 Scottsdale Ranch Community Map ›
Scottsdale Ranch Community Map ›